Categories Bathtubs DuraSquare #700428
Bathtub #700428
Design by Duravit
/website/html/default/0151.in-en.html?p=4146338
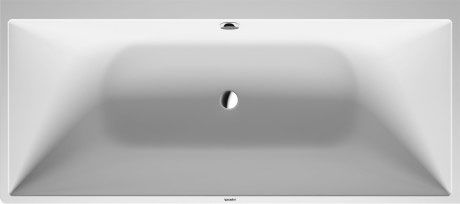
Bathtub, 700428000000000 Basic model



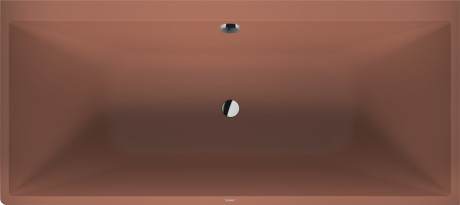





Item may differ from picture. Decorations and accessories are not included.
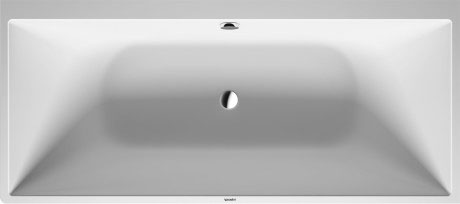


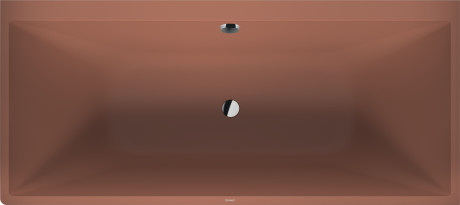


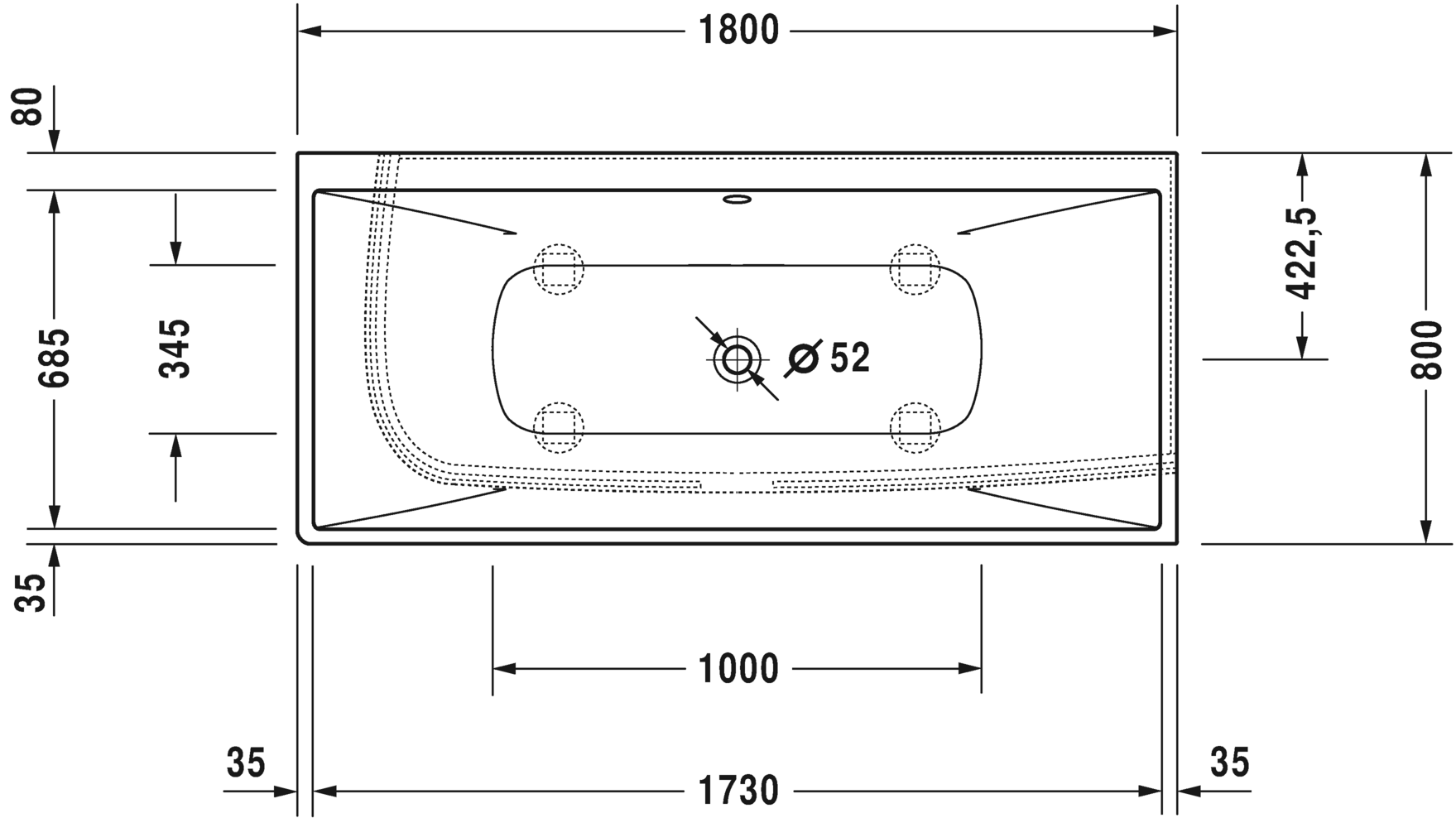
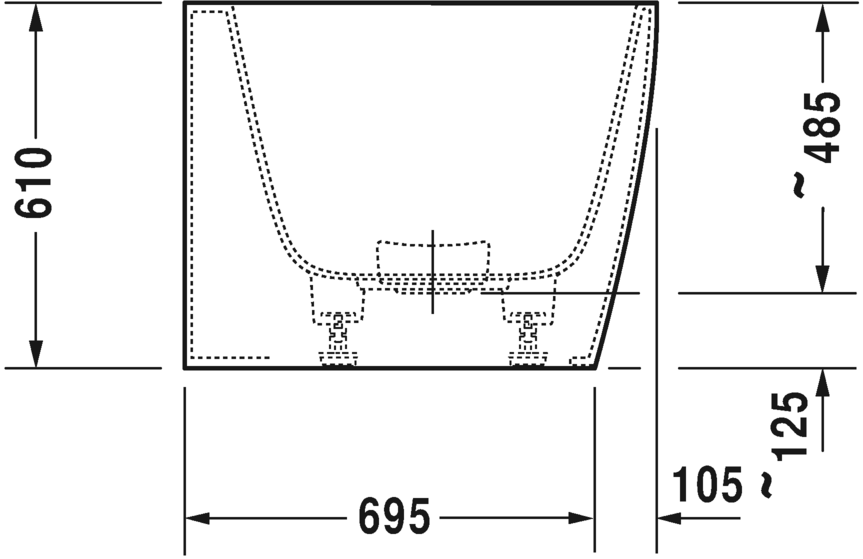
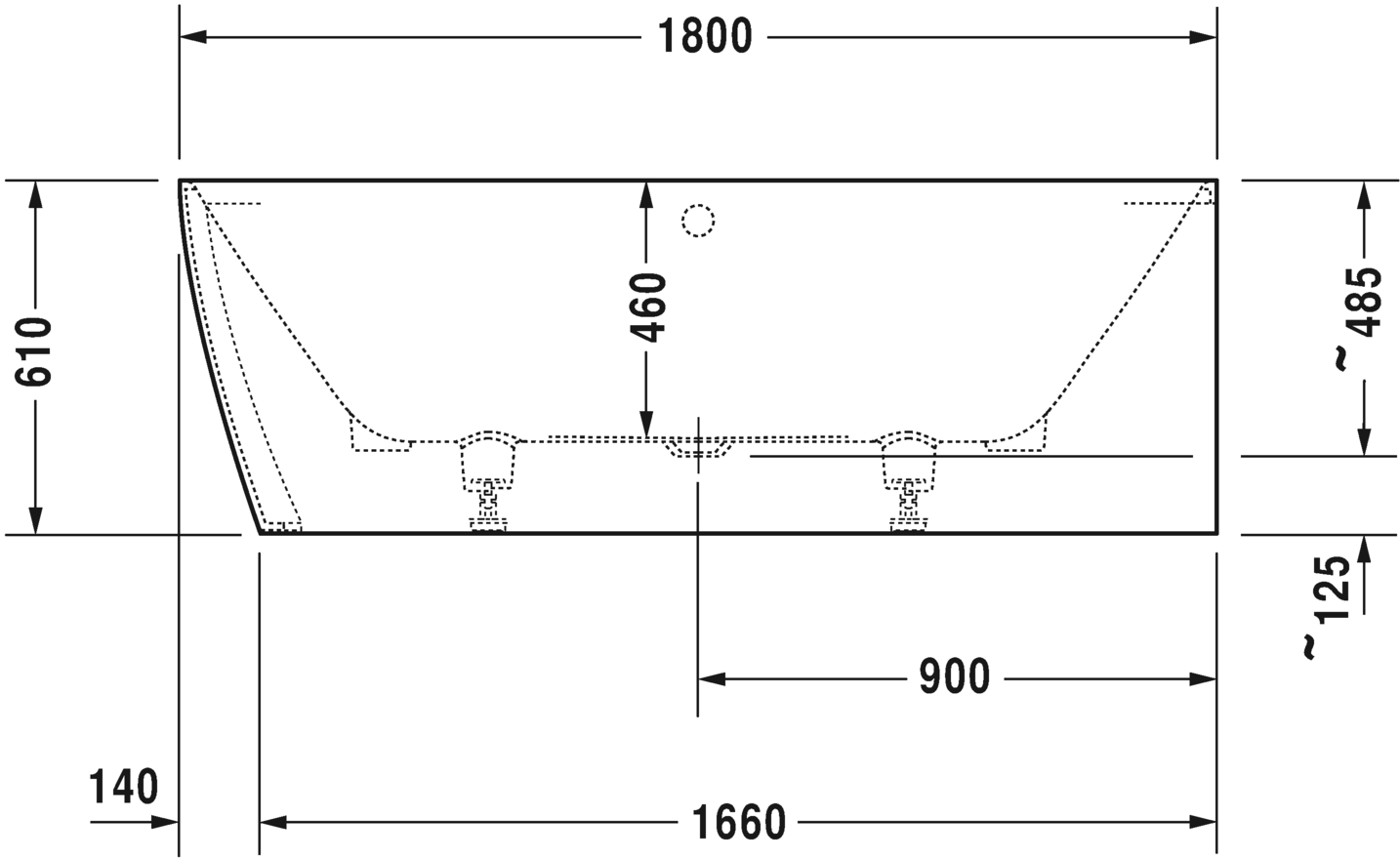









corner right, with seamless panel and support frame, with two backrest slopes, DuroCast® Plus
Dimension
Color
Variants
select| Color 00, Basic model | 1800 x 800 mm | 104.000 kilogram | 700428000000000 |
| Color 00, Basic model | 1800 x 800 mm | 104.000 kilogram | 700428000000000 |
| Color 63, Basic model | 1800 x 800 mm | 104.000 kilogram | 700428630000000 |
| Color 65, Basic model | 1800 x 800 mm | 104.000 kilogram | 700428650000000 |
| Color HA, Basic model | 1800 x 800 mm | 104.000 kilogram | 700428HA0000000 |
| Color HB, Basic model | 1800 x 800 mm | 104.000 kilogram | 700428HB0000000 |
| Color HC, Basic model | 1800 x 800 mm | 104.000 kilogram | 700428HC0000000 |
Spare parts
Suitable products
Downloads
File filter
-
Care instruction
-
Mounting instruction
-
Pre-installation Data Sheet
-
Technical drawings (TIFF)
-
CAD drawings 2D (DWG)
-
CAD drawings 2D (DXF)
-
CAD drawings 3D (DWG)
-
CAD drawings 3D (DXF)
-
CAD drawings 3D (IGS)
-
CAD drawings 3D (STP)
-
Product images (TIFF)
-
Warranty terms and conditions
-
Product images (TIFF)
-
Documents (PDF)
- Care instruction
- Mounting instruction
- Pre-installation Data Sheet
- Technical drawings (TIFF)
- CAD drawings 2D (DWG)
- CAD drawings 2D (DXF)
- CAD drawings 3D (DWG)
- CAD drawings 3D (DXF)
- CAD drawings 3D (IGS)
- CAD drawings 3D (STP)
- Product images (TIFF)
- Warranty terms and conditions
- Product images (TIFF)
- Documents (PDF)
Hint:
Remarks: Dimensions shown in downloads shall not be used for cut-out templates. Upon request cut-out templates are available from Duravit. All drawings contain the necessary measurements which are subject to standard tolerances. They are stated in mm, are drawn on a scale of 1:20 and are non-binding. Exact measurements, in particular for customised installation scenarios, can only be taken from the finished ceramic piece.
Instructions
Planning data
Product documentation

Series
Name #Nr
dksdsl
My Pro.Duravit
Login
E-Mail
Password
Sign up
Sign up now to take full advantage of all features available on pro.duravit
Register















