Series SensoWash® e SensoWash® shower toilet #610001
SensoWash® Starck C shower toilet seat for ME by Starck, Starck 2, Starck 3 and Darling New* #610001
Design by Philippe Starck
/website/html/default/6001.in-en.html?p=680793
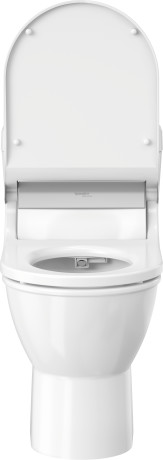
SensoWash® Starck C shower toilet seat for ME by Starck, Starck 2, Starck 3 and Darling New*, 610001002000300 220-240V 50/60Hz

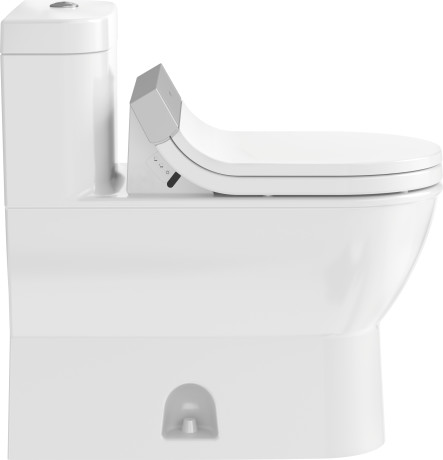
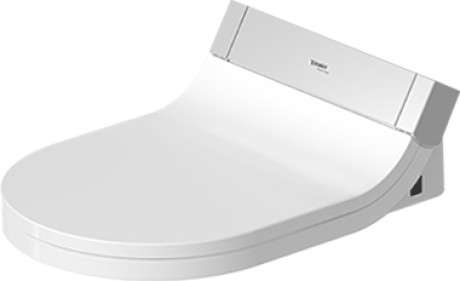



Item may differ from picture. Decorations and accessories are not included.
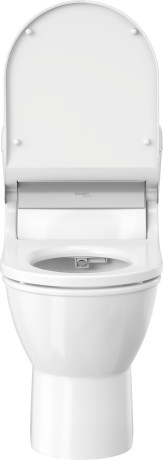
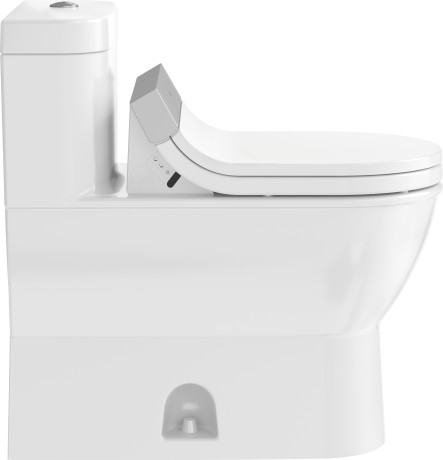
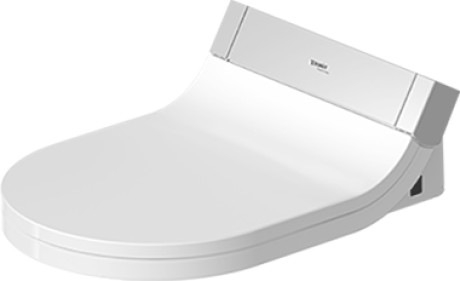
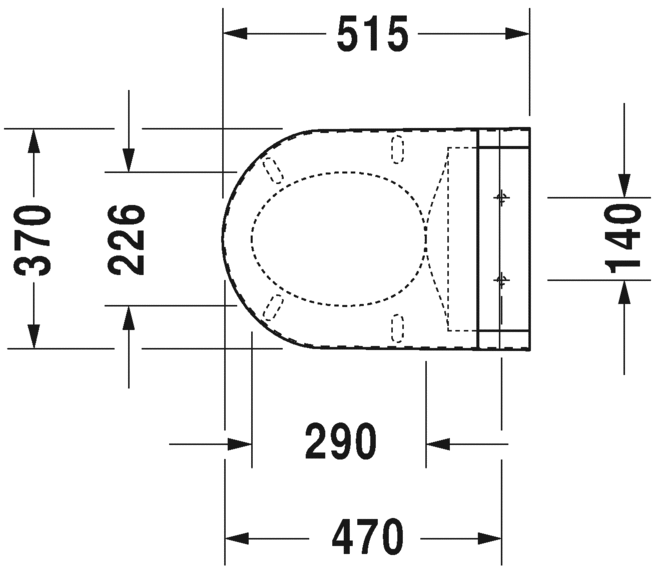
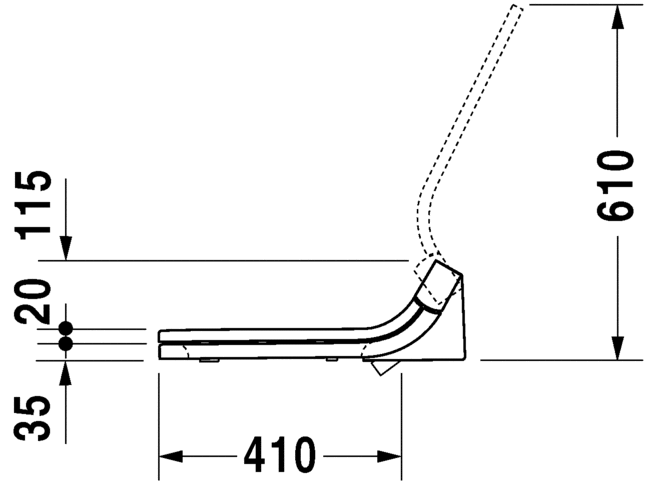
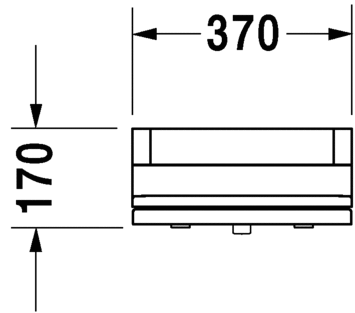






Rear-, Lady- and Comfortwash, individual adjustment of water-, air- and seat temperature as well as spray wand position and water spray intensity, Seat heating, Warm air dryer, Electromotive actuated seat and lid, Night light, 2 individually programmable user profiles, Remote control included, Self-cleaning spray wand, on / off-button, with concealed connections, Quick release: easy seat unit removal
Install a water softener with water hardness ≥ 2.4 mmol/l (≥ 14° dH or 24° fH).
Variants
| Color 00, 220-240V 50/60Hz | 370 x 515 mm | 6.400 kilogram | 610001002000300 |
Spare parts
Suitable products
Downloads
File filter
-
Revit RFA
-
Mounting instruction
-
Pre-installation Data Sheet
-
Technical drawings (TIFF)
-
CAD drawings 2D (DWG)
-
CAD drawings 2D (DXF)
-
CAD drawings 3D (DWG)
-
CAD drawings 3D (DXF)
-
CAD drawings 3D (IGS)
-
CAD drawings 3D (STP)
-
Product images (TIFF)
-
Operating manual
-
Warranty terms and conditions
-
Product images (TIFF)
-
Documents (PDF)
- Revit RFA
- Mounting instruction
- Pre-installation Data Sheet
- Technical drawings (TIFF)
- CAD drawings 2D (DWG)
- CAD drawings 2D (DXF)
- CAD drawings 3D (DWG)
- CAD drawings 3D (DXF)
- CAD drawings 3D (IGS)
- CAD drawings 3D (STP)
- Product images (TIFF)
- Operating manual
- Warranty terms and conditions
- Product images (TIFF)
- Documents (PDF)
Hint:
Remarks: Dimensions shown in downloads shall not be used for cut-out templates. Upon request cut-out templates are available from Duravit. All drawings contain the necessary measurements which are subject to standard tolerances. They are stated in mm, are drawn on a scale of 1:20 and are non-binding. Exact measurements, in particular for customised installation scenarios, can only be taken from the finished ceramic piece.
BIM (building information modeling) files
Instructions
Planning data
Product documentation

Series
Name #Nr
dksdsl
My Pro.Duravit
Login
E-Mail
Password
Sign up
Sign up now to take full advantage of all features available on pro.duravit
Register











