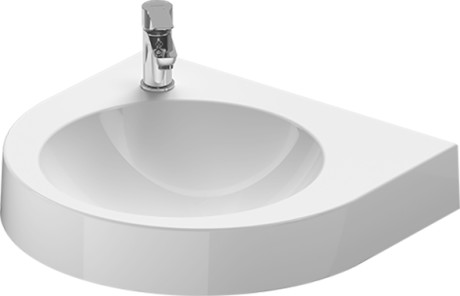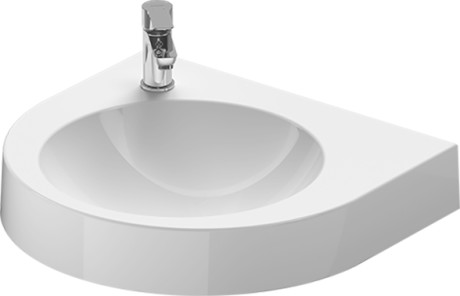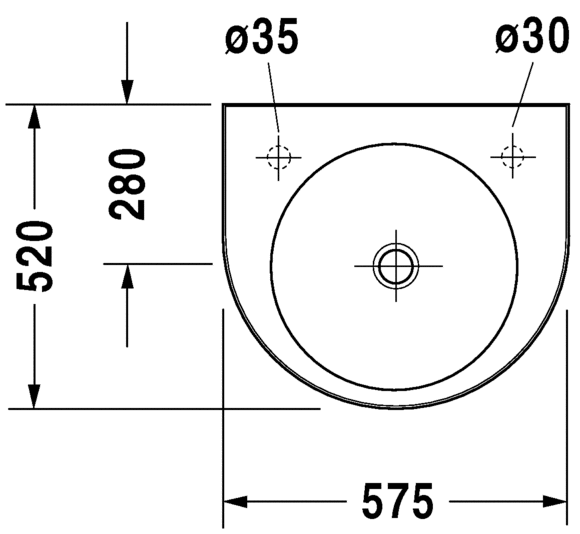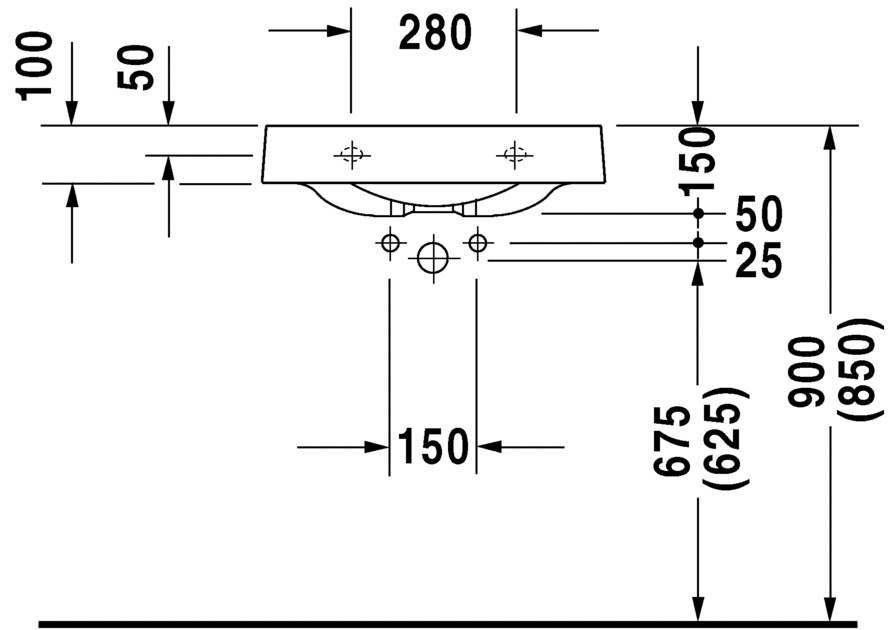Series Architec Washbasins #044958
Washbasin #044958
Design by Prof. Frank Huster
/website/html/default/0240.in-en.html?p=90566

Washbasin, 044958



Item may differ from picture. Decorations and accessories are not included.






without overflow, with tap platform, underneath glazed
Variants
select#+ Color 00, with pre-punched tap hole for tap on left side, with pre-punched hole for soap dispenser on right side |
575 x 520 mm | 15.200 kilogram | 0449580000 |
#+ Color 00, with pre-punched tap hole for tap on left side, with pre-punched hole for soap dispenser on right side |
575 x 520 mm | 15.200 kilogram | 0449580000 |
p Color 00, tap hole on right side |
575 x 520 mm | 15.200 kilogram | 0449580008 |
p Color 00, tap hole on left side |
575 x 520 mm | 15.200 kilogram | 0449580009 |
p* Color 00, tap hole on left side, soap dispenser right |
575 x 520 mm | 15.200 kilogram | 0449580023 |
Accessory
| Dimension | Weight | Order number | ||

|
Slotted waste | 50 mm | 0.300 kilogram | 005024 |
| for washbasins without overflow |
Spare parts
Suitable products
Recommended faucets
Downloads
Hint:
CAD files should not be used for computer-controlled (CNC) cutting of countertops and are for space-planning & room rendering purposes only.
Remarks: Dimensions shown in downloads shall not be used for cut-out templates. Upon request cut-out templates are available from Duravit. All drawings contain the necessary measurements which are subject to standard tolerances. They are stated in mm, are drawn on a scale of 1:20 and are non-binding. Exact measurements, in particular for customised installation scenarios, can only be taken from the finished ceramic piece.
BIM (building information modeling) files
Instructions
Planning data
Product documentation

Series
Name #Nr
dksdsl
My Pro.Duravit
Login
E-Mail
Password
Sign up
Sign up now to take full advantage of all features available on pro.duravit
Register













